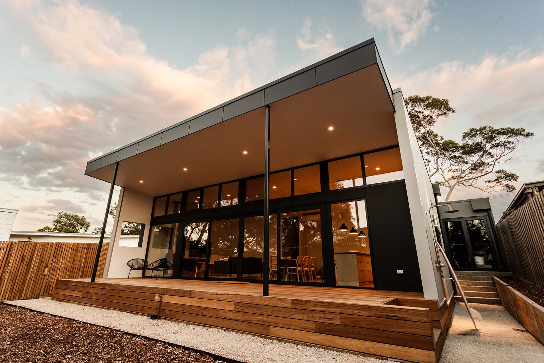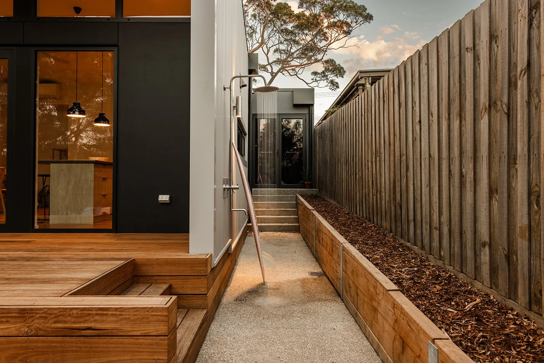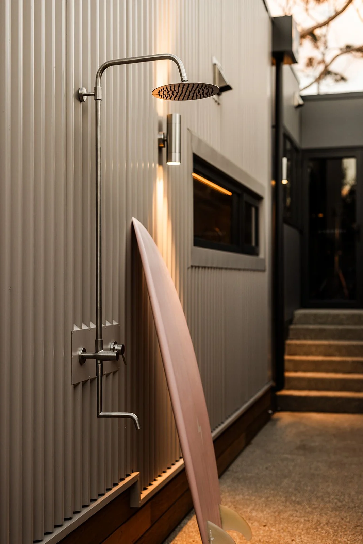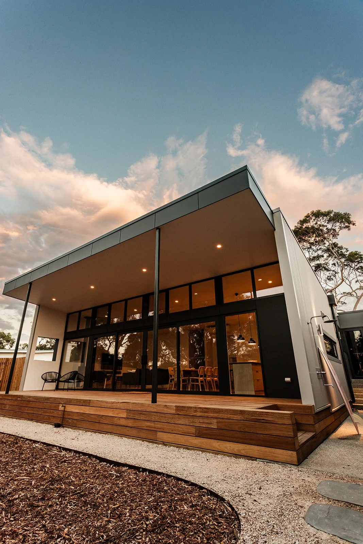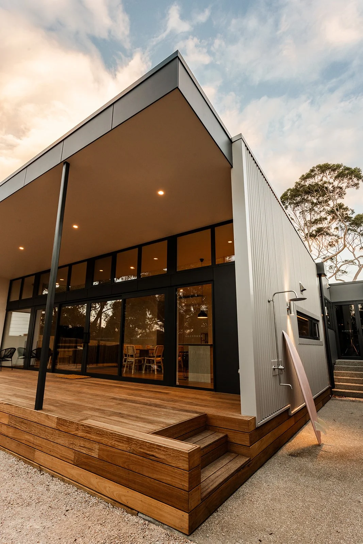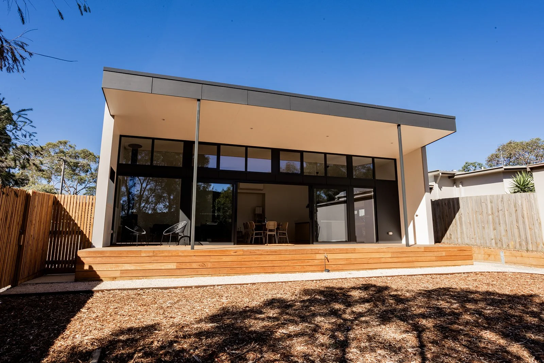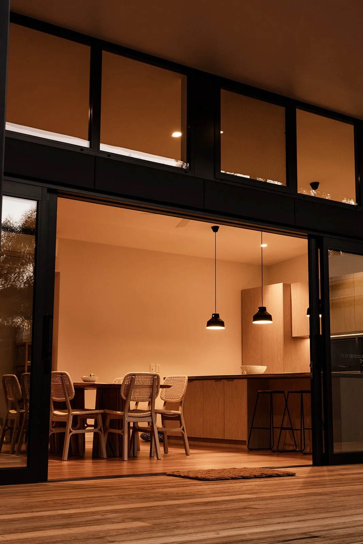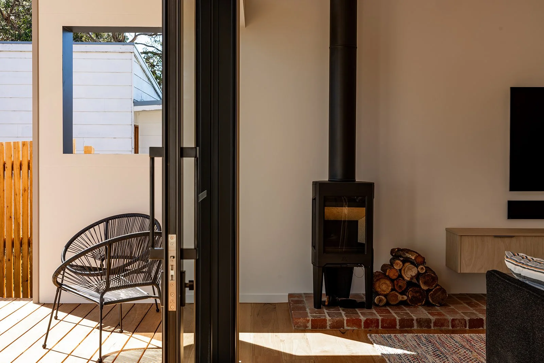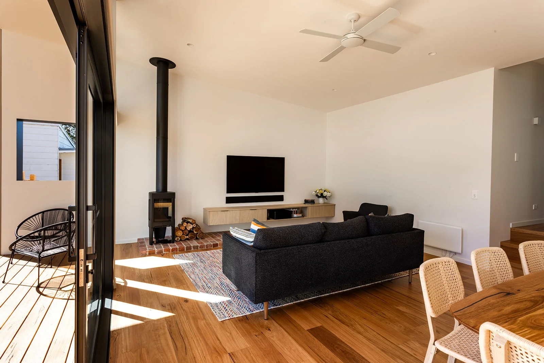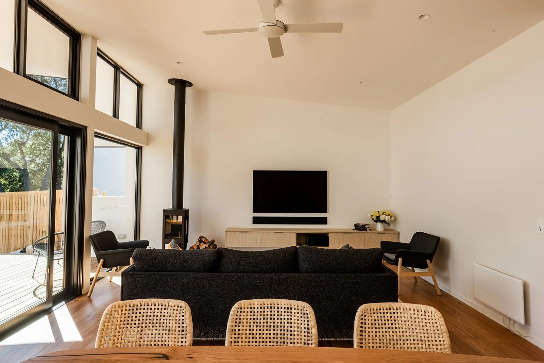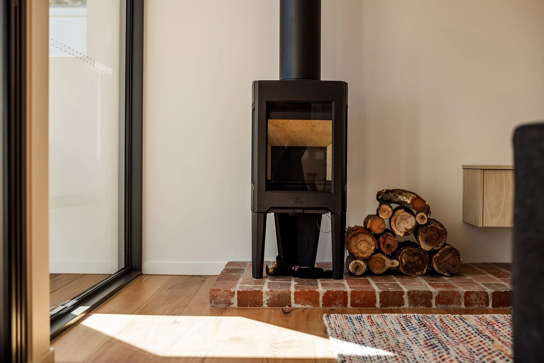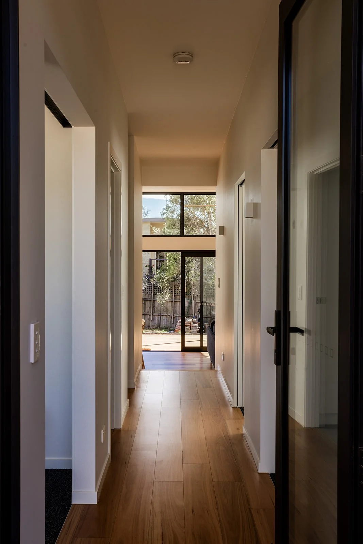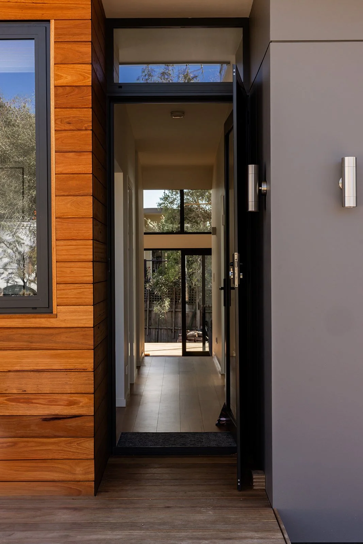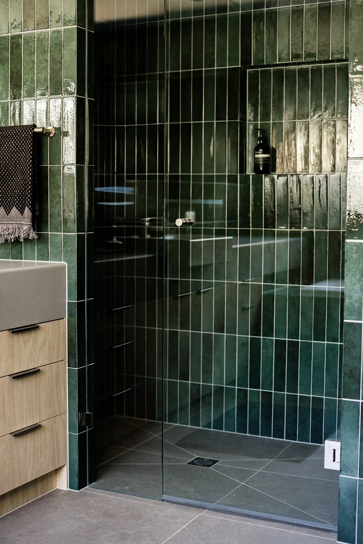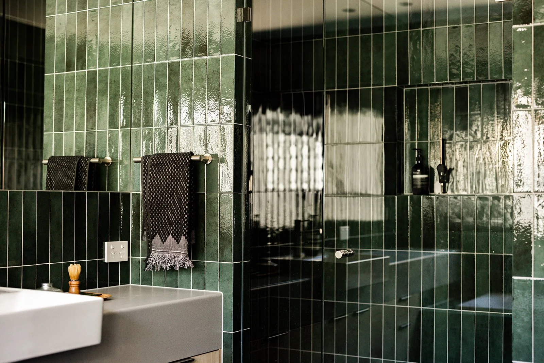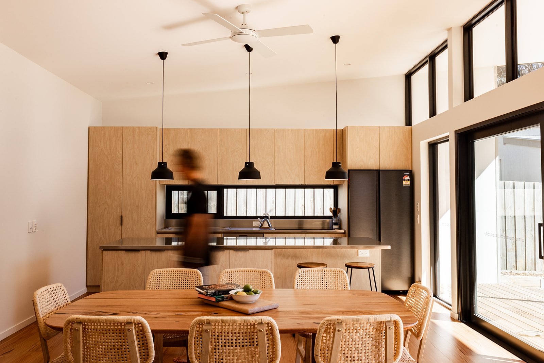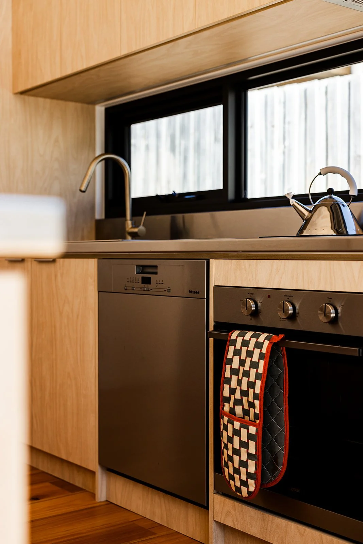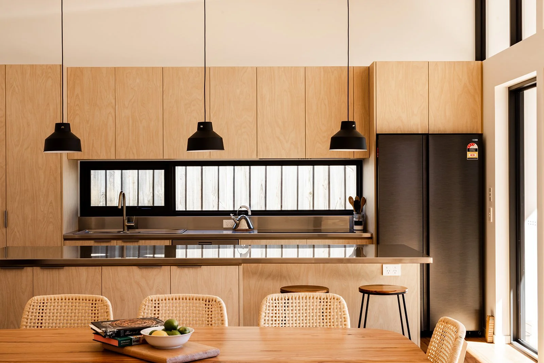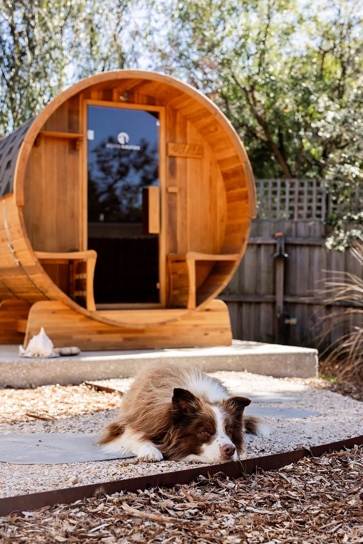From Escape to Sanctuary: A Sustainable Coastal Transformation
MISTY’s House
Nestled in a quiet coastal street in Anglesea, Misty’s House is a calm and considered transformation of a much-loved weekend escape. Once cold and ageing, the home has been reimagined into a warm, efficient, and low-maintenance retreat, preserving the relaxed spirit that made it special to begin with.
Working closely with Alex English Architecture and the owners, the project focused on thermal performance, long-term durability, and a grounded, budget-conscious approach. The result is an all-electric home constructed from lightweight materials on concrete footings, designed for year-round comfort and simplicity.
Project Highlights:
Collaboration with Alex English Architecture and owners
All-electric, energy-efficient home with large solar installation
Built using lightweight construction on concrete footings
BAL 19 compliant with a mix of cement sheet, timber & metal cladding
Thermally broken aluminium windows and extensive insulation
Timber flooring and compact 3-bedroom layout for comfort and function
Prioritised sustainability, low maintenance, and ease of living


